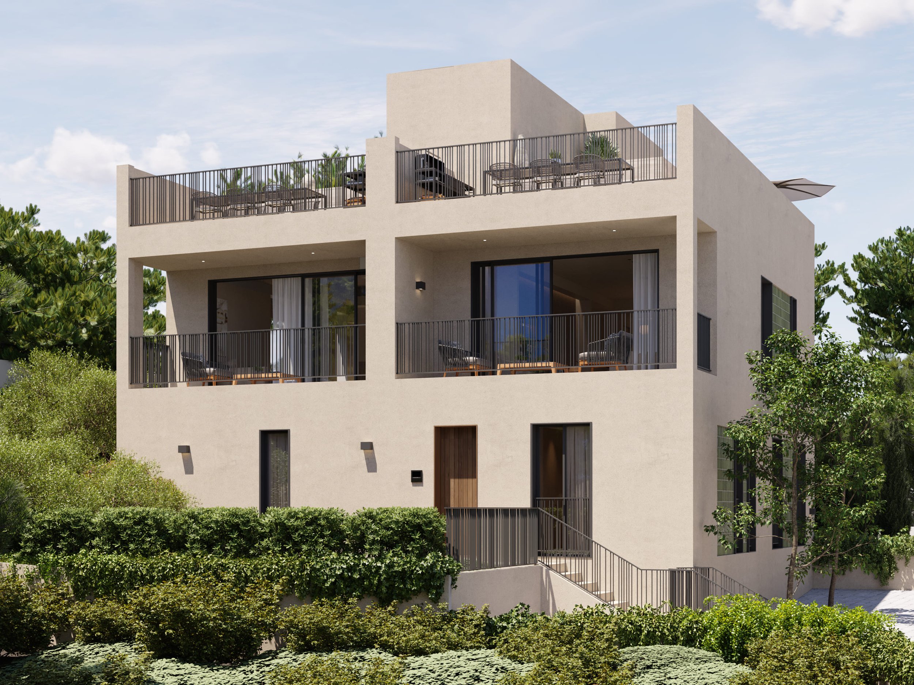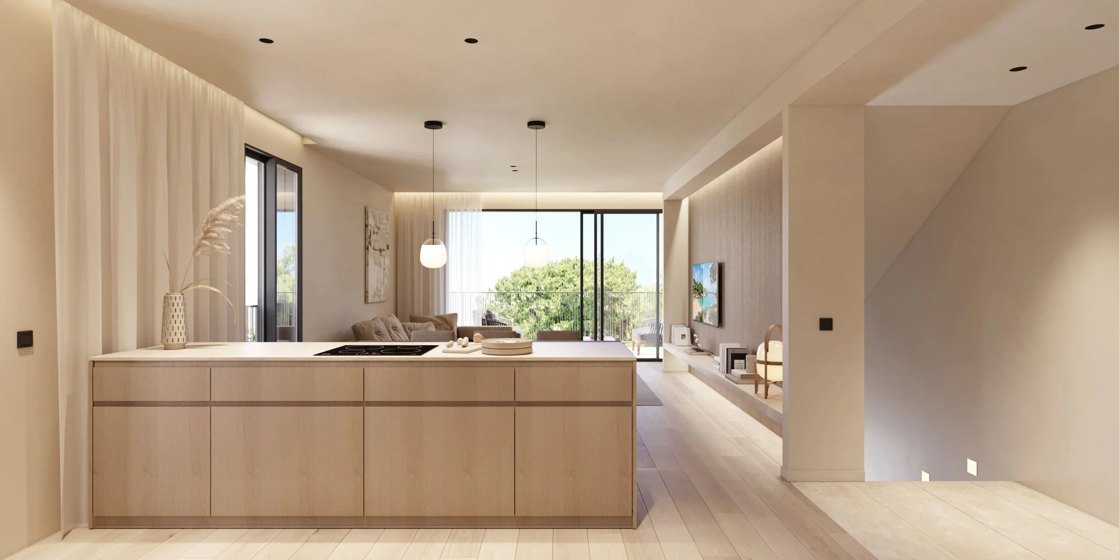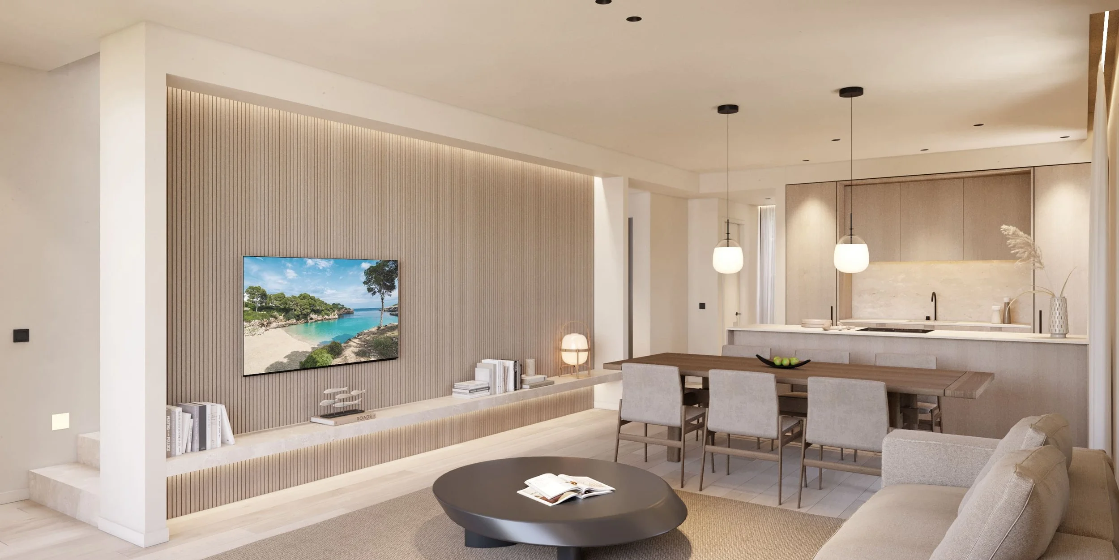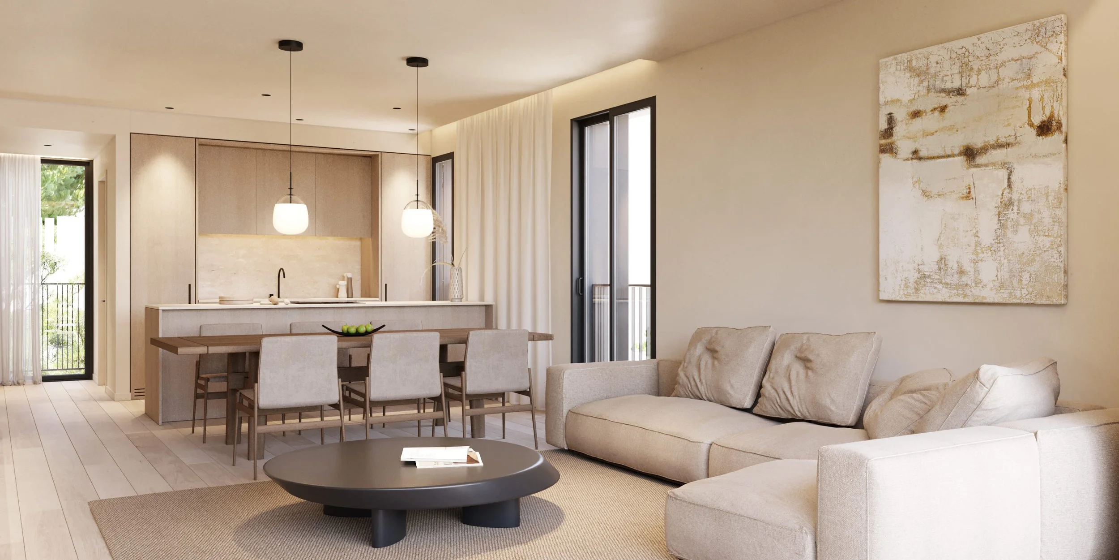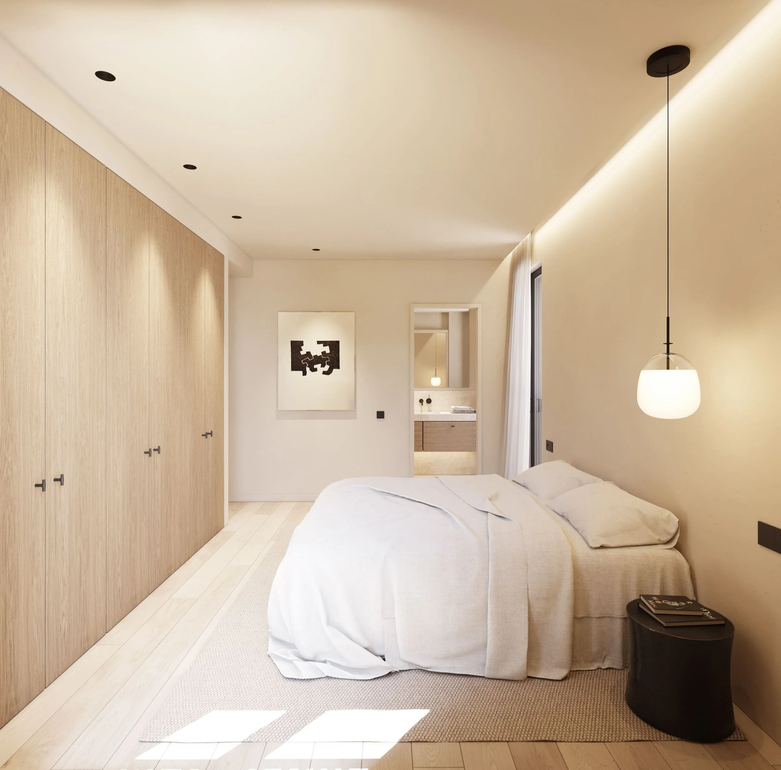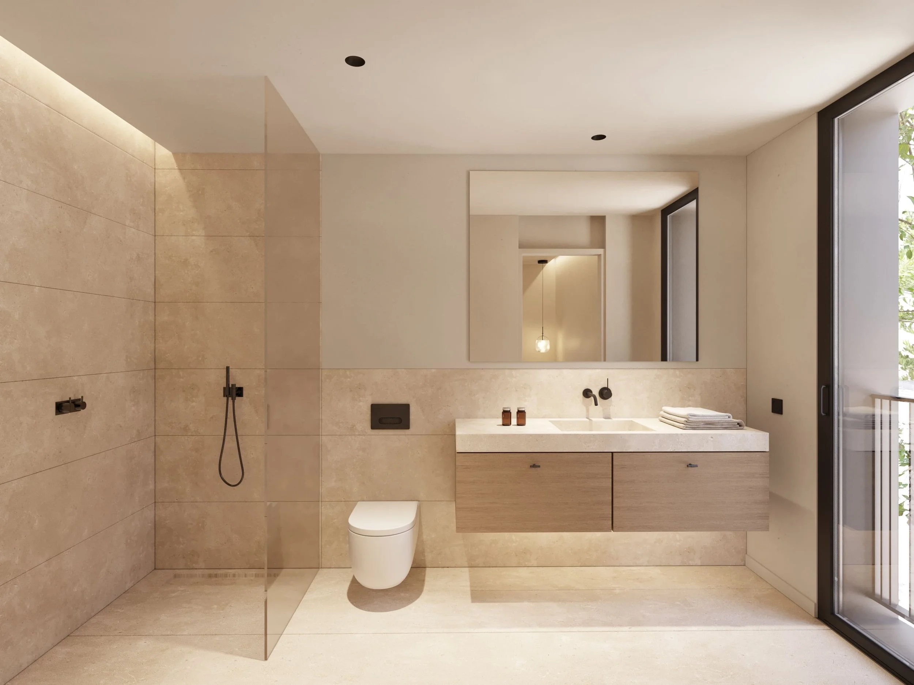CALA 54
ATTACHED PRIVATE HOUSES IN CALA MAJOR
Situated in a residential area, this contemporary architectural gem showcases the perfect harmony between minimalist design and Mediterranean sensibility. The project maximizes the 512.56m² plot with a thoughtful layout that adapts to the natural slope of the terrain. Each of the two residences offers approximately 155m² of living space distributed across multiple levels. The ground floor features bright, open living areas with generous windows that flood the interiors with Mediterranean light, while the upper floors house comfortable private spaces. Both homes feature three well-appointed bedrooms, including a master suite, and three complete bathrooms. The intelligent floor plan ensures optimal flow between spaces, with careful attention to both functionality and aesthetic appeal. The design prioritizes indoor-outdoor living, with each residence enjoying direct access to private outdoor areas.
CREDITS
-
Architecture Design
Render Visualization
-
Interior Design

